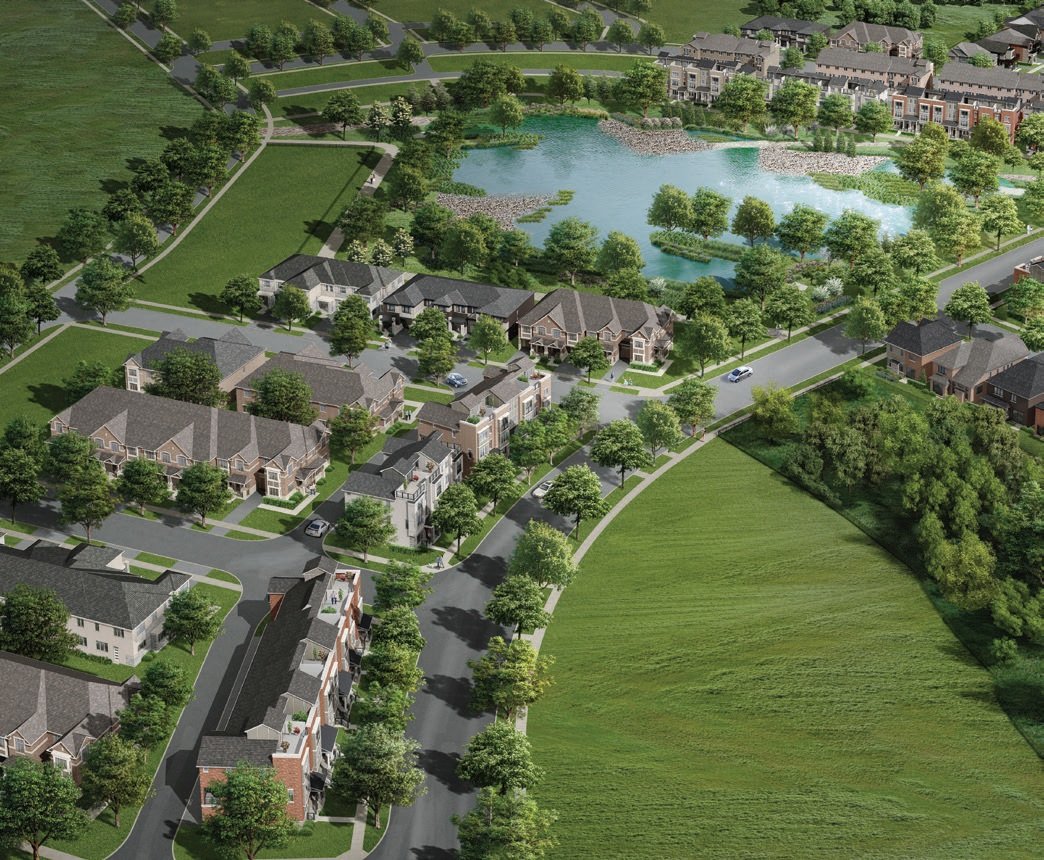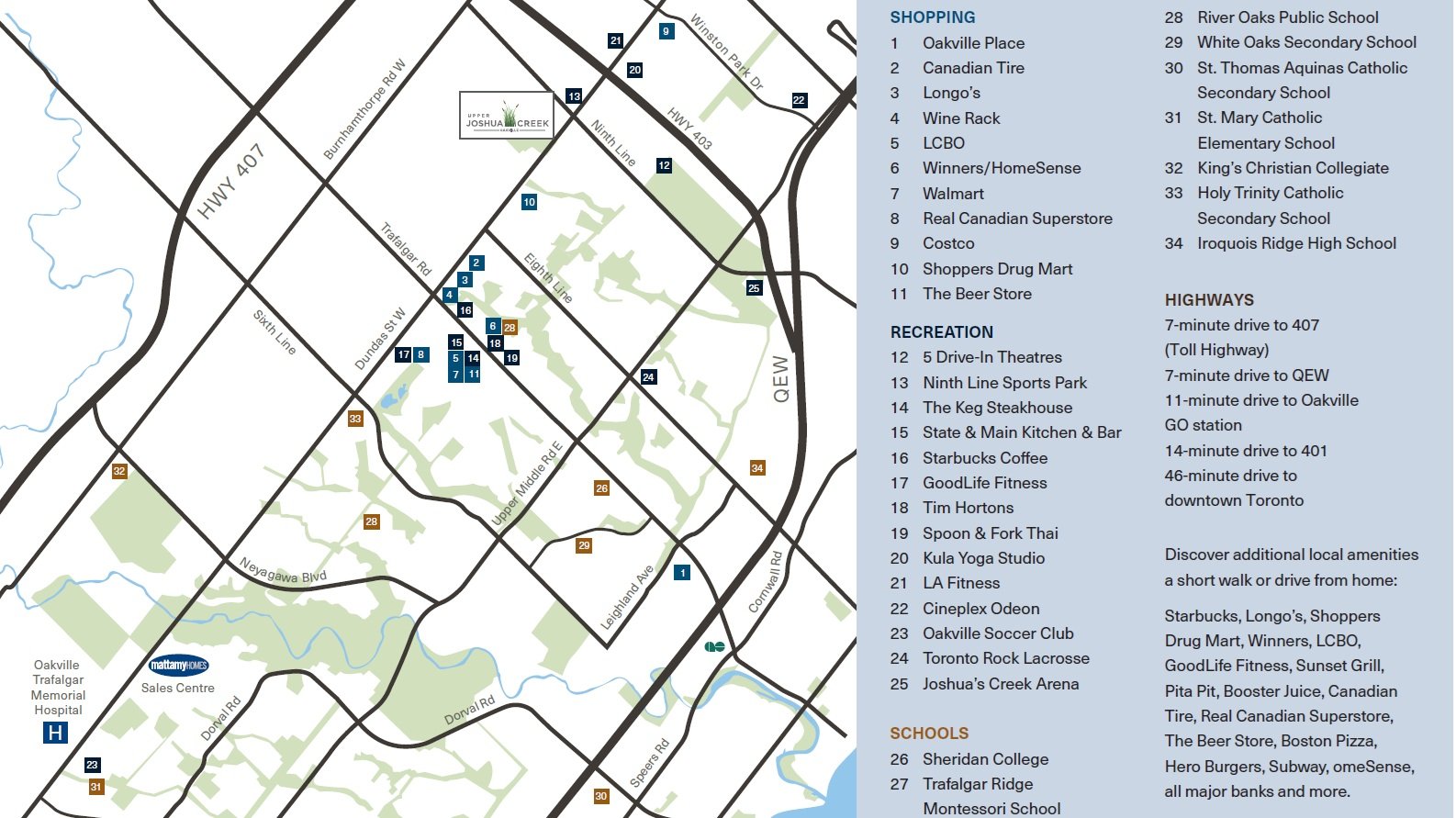Upper Joshua Creek
By Mattamy Homes
Introducing a master planned community, at Ninth Line/Dundas Street W., Upper Joshua Creek – Phase 3, a prestigious collection of new detached homes and townhouses set amidst the serene beauty and fresh air of Oakville. This will be developed by the renowned real-estate developer, Mattamy Homes at 1388 Dundas Street West, Oakville. Upper Joshua Creek is located at the heart of one of Oakville’s most historic landscapes and bordering Mississauga. Mattamy Joshua Creek Phase 3 is intended as a model community that is designed to be an integral part of the larger North Oakville, the Town of Oakville and Halton Region communities. Upto 200k off to purchase price, Upto 20K decor Credit.
This awesome collection of homes are developed into a planned community to ensure there will be parks, trails, and playgrounds around every corner, designed to meet the needs of every type of homeowner. You will be able to stay connected with easy access to the Oakville GO and Highways 407 and 403. Multiple schools will be conveniently close to your next step. You will find everything you need for a better living.
Welcome to a thoughtfully planned neighborhood where style, comfort, and innovation come together. This new Oakville community offers a stunning selection of Townhomes and Detached Homes, perfectly situated in one of the area’s most historic and picturesque landscapes.
Smart Living, Inside and Out
Every home is designed to be smart from the start, featuring seamlessly integrated smart technology for convenience, security, and peace of mind. A beautiful pond just steps from your door creates a serene setting, while the community provides effortless access to urban amenities.
Embrace Nature and Adventure
- Sixteen Mile Creek: Enjoy scenic hikes and connect with nature on nearby trails.
- Lions Valley Park: Relax with a picnic and take in breathtaking views in this local gem.
With endless opportunities for outdoor adventures and a peaceful community atmosphere, this Oakville neighborhood offers the perfect blend of tranquility and urban convenience.
At Upper Joshua Creek Mattamy’s higher standards are anything but standard. Your new home will offer premium quality finishes and smart home technologies to simplify your life. Discover your dream home today and start living life to the fullest.
• 10′ Smooth Ceilings on Main Floor & 9′ Smooth Ceilings on Second Floor (As per plan)
• Hardwood Flooring Throughout (Excluding tiled areas as per plan & any finished basement ares as per plan)
• Oak Stairs with Square Oak Pickets
• Quartz Countertops Throughout
• Electric Fireplace
• Triple Glazed Windows
• Electric Fireplace
• 9′ Basement Ceiling
• Frameless Glass Showers in Primary Ensuite
• Freestanding Tub in Primary Ensuite
• Upgraded Moen Faucet Package
• Geothermal HVAC Equipment Included
• Hot Water Heater Ownership
• Net Zero Ready
• Free Rogers Ignite Internet for 1 year
• ENERGY STAR® Certified


Upper Joshua Creek Highlights
| Project Overview | |
|---|---|
| Project Type | Townhouse and Single Family Home |
| City | Oakville |
| Region | Halton |
| Community Type | Master-planned Community |
| Neighborhood | Request Now |
| Project Offer | Affordable Deposits |
| Builder/ Developer | Mattamy Homes |
| Project Status | Coming Soon |
| Architects | Request Now |
| Interior Designer | Request Now |
| Address | 1216 Wheat Boom Dr., Oakville, ON L6H 7G1 |
| Project Amenities | Request Now |
| Sorrounding Amenities | Request Now |
| Floor Plans | |
|---|---|
| Floor Plans Count | 18 |
| Suite Size Range | 1522 sq ft - 3,728 sq ft |
| Ceiling Height | From 9'0" to 10'0" |
| Suite Configuration | 34' 38' 45' Detached Homes |
| Development Snapshot | |
|---|---|
| Number of Homes | 250+ |
| Total Number of Storeys | 2 |
| Pricing | From $1,019,990 to $2,390,990 |
| Incentives | $0 Development Charges Free $10,000 Decor Dollars Assignment Available |
| Development Levies | Request Now |
| Assignment | Request Now |
| Price / sq ft from | Request Now |
| Est. Occupancy | 2026 |
| Deposit Structure | |
|---|---|
| Deposit | 10% Extended Deposit Structure |
| Features and Upgrades | |
|---|---|
| Parking Price | Request Now |
| Upgrades | Request Now |
| Lot Premiums | Request Now |
| Property Tax | Request Now |
| Features | Request Now |

